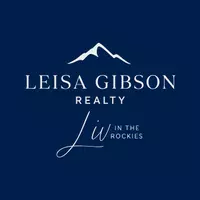
2 Beds
3 Baths
1,473 SqFt
2 Beds
3 Baths
1,473 SqFt
Key Details
Property Type Condo
Sub Type Condominium
Listing Status Active
Purchase Type For Sale
Square Footage 1,473 sqft
Price per Sqft $1,490
Subdivision Brookside Park Signature Lofts
MLS Listing ID 1010854
Bedrooms 2
Full Baths 2
Half Baths 1
HOA Fees $2,644/qua
HOA Y/N Yes
Year Built 2015
Annual Tax Amount $5,878
Tax Year 2024
Lot Size 4,617 Sqft
Acres 0.11
Property Sub-Type Condominium
Source Vail Multi-List Service
Property Description
Step inside to discover a home that exudes elegance and sophistication, featuring high ceilings that enhance the spacious, open-plan living area. The gourmet kitchen is a chef's delight, equipped with upscale appliances and a generous pantry, making meal preparation both a joy and an art.
The primary bedroom serves as a private retreat, complete with a custom walk-in closet that caters perfectly to all your storage needs. Additional features include a well-appointed laundry room, providing practicality and ease to your daily routine.
Beyond the comforts of your private retreat, take advantage of the community's exceptional amenities. Stay active in the state-of-the-art fitness center, enjoy a refreshing dip in the sparkling pool, or unwind in the soothing hot tub after a day on the slopes. With underground parking, your vehicle remains safe and easily accessible year-round. The HOA dues are approximately half the amount of comparable two-bedroom condos in Avon yet still provide numerous amenities. This condo presents a unique opportunity to experience the finest in alpine living, combining sophisticated design with unrivaled access to both nature and leisure. Don't miss your chance to own a piece of Vail Valley paradise.
Location
State CO
County Eagle
Community Brookside Park Signature Lofts
Area Avon
Zoning Residential
Interior
Interior Features Fireplace - Gas, Wired for Cable, Balcony
Heating Forced Air, Natural Gas, Radiant
Cooling Zoned
Flooring Carpet, Stone, Tile, Wood
Fireplaces Type Gas
Fireplace Yes
Appliance Built-In Gas Oven, Cooktop, Dishwasher, Disposal, Microwave, Range Hood, Refrigerator, Washer/Dryer
Laundry Electric Dryer Hookup, Washer Hookup
Exterior
Parking Features Assigned, Underground
Garage Spaces 1.0
Garage Description 1.0
Pool Outdoor Pool
Community Features Near Public Transit
Utilities Available Cable Available, Electricity Available, Internet, Natural Gas Available, Sewer Available, Sewer Connected, Snow Removal, Trash, Water Available
Waterfront Description true
View Mountain(s), River, Trees/Woods
Roof Type Metal
Porch Deck
Building
Lot Description Near Public Transit
Foundation Concrete Perimeter
Lot Size Range 0.11
Others
Tax ID 210511121013
Acceptable Financing 1031 Exchange, Cash, New Loan
Listing Terms 1031 Exchange, Cash, New Loan
Special Listing Condition None
Virtual Tour https://my.matterport.com/show/?m=tptmWWmGX8G&mls=1







