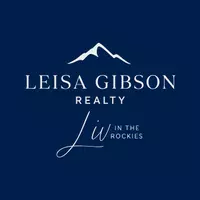
6 Beds
10 Baths
12,521 SqFt
6 Beds
10 Baths
12,521 SqFt
Open House
Tue Sep 16, 11:00am - 2:00pm
Sat Sep 20, 1:00pm - 3:00pm
Key Details
Property Type Single Family Home
Sub Type Single Family Residence
Listing Status Active
Purchase Type For Sale
Square Footage 12,521 sqft
Price per Sqft $1,596
Subdivision Cattlemans Club
MLS Listing ID 1011092
Bedrooms 6
Full Baths 3
Half Baths 3
Three Quarter Bath 4
HOA Fees $2,952/qua
HOA Y/N Yes
Year Built 2009
Annual Tax Amount $63,709
Tax Year 2024
Lot Size 4.537 Acres
Acres 4.54
Property Sub-Type Single Family Residence
Source Vail Multi-List Service
Property Description
Location
State CO
County Eagle
Community Cattlemans Club
Area Lake Creek Valley
Zoning Residential
Interior
Interior Features Elevator, Fireplace - Electric, Fireplace - Gas, Jetted Bath, Multi-Level, Patio, Vaulted Ceiling(s), Balcony
Heating Geothermal, Radiant Floor
Cooling Zoned
Flooring Stone, Tile, Wood
Appliance Built-In Electric Oven, Cooktop, Dishwasher, Disposal, Dryer, Microwave, Range Hood, Refrigerator, Washer, Wine Cooler
Laundry Electric Dryer Hookup, Washer Hookup
Exterior
Parking Features Attached Garage
Garage Spaces 3.0
Garage Description 3.0
Community Features Trail(s)
Utilities Available Electricity Available, Internet, Natural Gas Available, Phone Available, Satellite, Snow Removal, Water Available
Roof Type Metal
Building
Lot Size Range 4.54
Sewer Septic Tank
Others
Tax ID 2105-183-05-001
Virtual Tour https://my.matterport.com/show/?m=xzYUurrxtPX&mls=1







