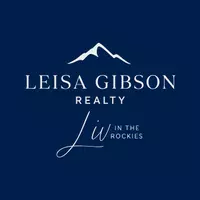7 Beds
8 Baths
8,986 SqFt
7 Beds
8 Baths
8,986 SqFt
Key Details
Property Type Single Family Home
Sub Type Single Family Residence
Listing Status Active
Purchase Type For Sale
Square Footage 8,986 sqft
Price per Sqft $1,112
Subdivision Arrowhead At Vail 15
MLS Listing ID 1011377
Bedrooms 7
Full Baths 7
Half Baths 1
HOA Fees $1,800/ann
HOA Y/N Yes
Year Built 1991
Annual Tax Amount $32,647
Tax Year 2024
Lot Size 1.030 Acres
Acres 1.03
Property Sub-Type Single Family Residence
Source Vail Multi-List Service
Property Description
Location
State CO
County Eagle
Community Arrowhead At Vail 15
Area Arrowhead
Zoning Res
Interior
Interior Features Elevator, Fireplace - Wood, Multi-Level, Spa/Hot Tub, Vaulted Ceiling(s), Balcony, Steam Shower
Heating Forced Air, Natural Gas
Cooling Ceiling Fan(s), Central Air
Flooring Carpet, Marble, Stone, Tile, Wood
Appliance Dishwasher, Microwave, Range, Refrigerator, Washer/Dryer
Laundry Electric Dryer Hookup, Washer Hookup
Exterior
Parking Features Attached Garage, Carport, Surface
Garage Spaces 3.0
Garage Description 3.0
Community Features Fishing, Golf, Pool, Shuttle Service, Tennis Court(s), Trail(s), Pickleball Courts
Utilities Available Cable Available, Electricity Available, Natural Gas Available, Snow Removal, Trash, Water Available
View Golf Course, Trees/Woods
Roof Type Tile
Building
Lot Description Golf Course
Foundation Poured in Place
Lot Size Range 1.03
Others
Tax ID 210509103014
Virtual Tour https://my.matterport.com/show/?m=GCeupZTDG3x







