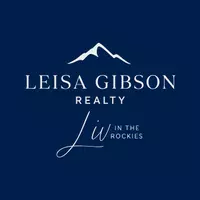4 Beds
3 Baths
2,369 SqFt
4 Beds
3 Baths
2,369 SqFt
Key Details
Property Type Single Family Home
Sub Type Single Family Residence
Listing Status Active
Purchase Type For Sale
Square Footage 2,369 sqft
Price per Sqft $396
Subdivision Chatfield Corners
MLS Listing ID 1011605
Bedrooms 4
Full Baths 3
HOA Y/N Yes
Year Built 2005
Annual Tax Amount $4,436
Tax Year 2024
Lot Size 10,715 Sqft
Acres 0.25
Property Sub-Type Single Family Residence
Source Vail Multi-List Service
Property Description
This well-maintained 4-bedroom, 3-bath single-family home in Chatfield Corners offers space, comfort, and a layout that works for a variety of lifestyles. With two bedrooms—including the primary suite—on the main floor, and two additional bedrooms on the lower level, the home offers flexibility for families, guests, or work-from-home needs.
You'll find two generous living areas, perfect for entertaining or relaxing. The open main level has great natural light and gorgeous views of the surrounding mountains. The kitchen features a reverse osmosis drinking water system and flows easily into the dining and living spaces. The primary suite opens to a private outdoor patio, offering a peaceful retreat just steps from your bedroom.
The lower level includes two more bedrooms, a full bathroom, and a second living room that's ideal for movie nights, a playroom, or guests. Additional features include central air conditioning, a new high-efficiency furnace (2018), a whole-house water softener, and plenty of storage.
Outside, the backyard sits right on one of Chatfield Corners' scenic ponds—a rare setting that adds to the overall sense of space and serenity. You're just minutes from local schools, the rec center, and everything Gypsum and Eagle County have to offer.
Location
State CO
County Eagle
Community Chatfield Corners
Area Cotton Ranch/Chatfield Corners
Zoning PUD
Rooms
Basement Finished
Interior
Interior Features Fireplace - Gas, Multi-Level, Vaulted Ceiling(s), Wired for Cable
Heating Central, Forced Air
Cooling Central Air
Flooring Carpet, Stone, Tile, Wood
Appliance Dishwasher, Microwave, Range, Range Hood, Refrigerator, Water Purifier
Laundry Electric Dryer Hookup, Washer Hookup
Exterior
Parking Features Attached Garage
Garage Spaces 2.0
Garage Description 2.0
Community Features Community Center, Fitness Center, Pool, Trail(s)
View Lake, Mountain(s), South Facing, Valley
Roof Type Asphalt
Porch Deck
Building
Foundation Poured in Place
Lot Size Range 0.25
Others
Tax ID 211117206018
Acceptable Financing Cash, New Loan
Listing Terms Cash, New Loan
Special Listing Condition None







