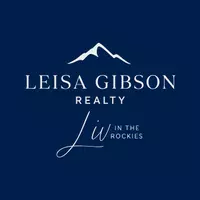3 Beds
2 Baths
1,034 SqFt
3 Beds
2 Baths
1,034 SqFt
Key Details
Property Type Condo
Sub Type Condominium
Listing Status Active
Purchase Type For Sale
Square Footage 1,034 sqft
Price per Sqft $546
Subdivision Buffalo Ridge Condo
MLS Listing ID S1057302
Bedrooms 3
Full Baths 1
Three Quarter Bath 1
Construction Status Resale
HOA Fees $17,734/ann
Year Built 1980
Annual Tax Amount $2,363
Tax Year 2025
Property Sub-Type Condominium
Property Description
Location
State CO
County Summit
Area Wildernest/Silverthorne
Direction From Wildernest Road turn left onto Ryan Gulch Road. About 2.5 miles up make a left into Buffalo Ridge complex. Unit is located on your right.
Interior
Interior Features Fireplace, Vaulted Ceiling(s)
Heating Baseboard, Common, Natural Gas
Flooring Carpet, Stone, Tile, Vinyl
Fireplaces Type Wood Burning
Furnishings Furnished
Fireplace Yes
Appliance Dishwasher, Disposal, Range, Refrigerator
Laundry Common Area
Exterior
Parking Features Carport, Parking Pad
Pool Community
Community Features Golf, Trails/ Paths, Clubhouse, Pool, Public Transportation, Sauna
Utilities Available Cable Available, Electricity Available, Natural Gas Available, Municipal Utilities, Sewer Available, Trash Collection, Water Available, Sewer Connected
View Y/N Yes
Water Access Desc Public
View Lake, Meadow, Mountain(s), Valley, Trees/ Woods
Roof Type Asphalt
Present Use Residential
Street Surface Paved
Building
Lot Description Borders National Forest, Near Public Transit
Story 3
Entry Level Two
Foundation Poured
Sewer Connected
Water Public
Level or Stories Two
Construction Status Resale
Others
Pets Allowed Owner Only, Pet Restrictions
Tax ID 601637
Pets Allowed Owner Only, Pet Restrictions

"My job is to find and attract mastery-based agents to the office, protect the culture, and make sure everyone is happy! "






