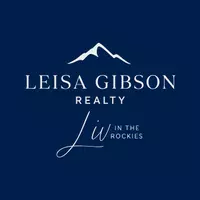
5 Beds
4 Baths
3,437 SqFt
5 Beds
4 Baths
3,437 SqFt
Key Details
Property Type Single Family Home
Sub Type Single Family Residence
Listing Status Active
Purchase Type For Sale
Square Footage 3,437 sqft
Price per Sqft $574
Subdivision Eagle Ranch
MLS Listing ID 1011749
Bedrooms 5
Full Baths 3
Half Baths 1
HOA Fees $350/ann
HOA Y/N Yes
Year Built 2007
Annual Tax Amount $8,916
Tax Year 2024
Lot Size 0.582 Acres
Acres 0.58
Property Sub-Type Single Family Residence
Source Vail Multi-List Service
Property Description
inside to an open and flowing floor plan with beautiful knotty alder doors, trim and stained hardwood floors. from there you'll get big westerly views to the Sawatch Range. There is a large main floor with 2433sf which includes a large living area, dining room, dining nook, large primary bedroom with en suite bathroom and an office or convenient 5th bedroom. There's also a well-designed chef's kitchen with large center island, a 1/2 bath and laundry room mud room. step outside to the back patio area with a large yard backing to open space and big mountain views. Upstairs you'll find a junior primary suite with en suite bath. There's two more generously sized bedrooms with a full bath and a wonderful loft area. In addition to all of this space there is also an additional 1593 sf of unfinished lower-level space with egress windows and is preplumbed for a future bath.
Location
State CO
County Eagle
Community Eagle Ranch
Area Eagle Ranch
Zoning R057427
Rooms
Basement Unfinished
Interior
Interior Features Fireplace - Gas, Patio, Vaulted Ceiling(s), Wired for Cable
Heating Forced Air, Natural Gas
Cooling Central Air
Flooring Carpet, Tile, Wood
Fireplaces Type Gas
Fireplace Yes
Appliance Built-In Gas Oven, Cooktop, Dishwasher, Disposal, Dryer, Microwave, Range, Range Hood, Refrigerator, Washer
Laundry Gas Dryer Hookup, Washer Hookup
Exterior
Parking Features Attached Garage, Heated Garage, Surface
Garage Spaces 2.0
Garage Description 2.0
Pool Outdoor Pool
Community Features Clubhouse, Community Center, Cross Country Trail(s), Fishing, Fitness Center, Golf, Near Public Transit, Pool, Tennis Court(s), Trail(s), Pickleball Courts
Utilities Available Cable Available, Electricity Available, Internet, Natural Gas Available, Phone Available, Satellite, Sewer Available, Snow Removal, Trash, Water Available
View City, Meadow, Mountain(s), Valley
Roof Type Asphalt
Porch Deck, Patio
Building
Lot Description City Lot
Foundation Poured in Place
Lot Size Range 0.58
Others
Tax ID 210910310004
Acceptable Financing Cash, New Loan
Listing Terms Cash, New Loan
Virtual Tour https://my.matterport.com/show/?m=ssVRzocHiLP&brand=0







