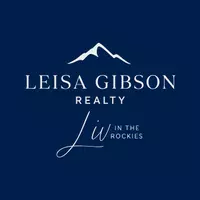
4 Beds
4 Baths
2,874 SqFt
4 Beds
4 Baths
2,874 SqFt
Key Details
Property Type Single Family Home
Sub Type Single Family Residence
Listing Status Active
Purchase Type For Sale
Square Footage 2,874 sqft
Price per Sqft $1,009
Subdivision Frost Creek
MLS Listing ID 1011826
Bedrooms 4
Full Baths 1
Half Baths 1
Three Quarter Bath 2
HOA Fees $2,820/ann
HOA Y/N Yes
Year Built 2022
Annual Tax Amount $4,873
Tax Year 2024
Lot Size 0.941 Acres
Acres 0.94
Property Sub-Type Single Family Residence
Source Vail Multi-List Service
Property Description
A seamless blend of sophistication and comfort welcomes you inside, with Shade Store Window Treatments gracing every window, managed effortlessly by a Savant Home Operating System and a comprehensive Security System. Peace of mind is guaranteed.
The heart of the home, the gourmet kitchen, features premier Wolf Sub-Zero appliances, a wet bar with a Sub-Zero Ice Maker and Beverage Center, catering to culinary enthusiasts and adding entertainment allure. Flooded with natural light from floor-to-ceiling windows in the great room and kitchen, the space radiates a warm ambiance. The main floor master bedroom, with custom-painted walls and an ensuite bathroom, offers a sanctuary for relaxation.
Upstairs, a versatile den awaits, alongside a second master bedroom with an ensuite 3/4 bath and spacious walk-in closet. Two additional bedrooms share a well-appointed bathroom, with designer wallpaper adding elegance. Outdoor living is enriched by an oversized heated 2-car garage, invisible fence, and large custom dog run with artificial turf, ensuring a secure and enjoyable space for pets. Colorado flagstone accents adorn the front porch and steps, surrounded by extensive landscaping and lighting illuminating both yards for outdoor gatherings. Relax in the extra-large built-in spa/hot tub, accompanied by a gas firepit and mounted outdoor speakers, perfect for intimate evenings under the starlit sky.
This property caters to primary and secondary homeowners seeking to embrace the pleasures of Frost Creek and the surrounding wilderness, with access to a distinctive private club lifestyle.
MEMBERSHIP: All Homeowners must be approved Members prior to closing.
LIST PRICE INCLUDES THE INITIATION FEE FOR A FROST CREEK GOLF MEMBERSHIP.
Location
State CO
County Eagle
Community Frost Creek
Area Frost Creek
Zoning PUD
Interior
Interior Features Fireplace - Gas, Primary Downstairs, Spa/Hot Tub
Cooling Ceiling Fan(s), Central Air
Flooring Carpet, Stone, Tile, Wood
Fireplaces Type Gas
Fireplace Yes
Window Features ENERGY STAR Qualified Windows
Appliance Built-In Electric Oven, Cooktop, Disposal, ENERGY STAR Qualified Dishwasher, ENERGY STAR Qualified Refrigerator, ENERGY STAR Qualified Water Heater, Microwave, Washer/Dryer, See Remarks
Laundry Electric Dryer Hookup, Washer Hookup
Exterior
Parking Features Attached Garage, Heated Garage, See Remarks
Garage Spaces 2.0
Garage Description 2.0
Community Features Clubhouse, Cross Country Trail(s), Fishing, Fitness Center, Golf, On Site Management, Pool, Tennis Court(s), Trail(s), Pickleball Courts
Utilities Available Electricity Available, Natural Gas Available, Phone Available, Snow Removal, Trash, Water Available
View Mountain(s), Trees/Woods, Valley
Roof Type Asphalt
Present Use None
Building
Lot Description Native Plants, Landscaped
Foundation Concrete Perimeter
Lot Size Range 0.94
Sewer Septic System Approved, See Remarks
Others
Tax ID 210924307004
Acceptable Financing 1031 Exchange, Cash, New Loan
Listing Terms 1031 Exchange, Cash, New Loan
Special Listing Condition None







