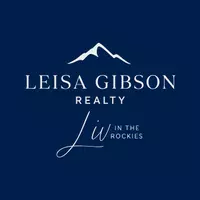2 Beds
2 Baths
758 SqFt
2 Beds
2 Baths
758 SqFt
Key Details
Property Type Condo
Sub Type Condominium
Listing Status Active
Purchase Type For Sale
Square Footage 758 sqft
Price per Sqft $501
Subdivision Treehouse Condo
MLS Listing ID S1059390
Bedrooms 2
Full Baths 2
Construction Status Resale
HOA Fees $13,171/ann
Year Built 1979
Annual Tax Amount $2,297
Tax Year 2024
Lot Size 16.125 Acres
Acres 16.1252
Property Sub-Type Condominium
Property Description
As a resident of Treehouse, you'll enjoy access to unrivaled amenities, including two clubhouses—one exclusively for owners with a pool, hot tub, and lounge, and a guest clubhouse featuring an indoor pool, three hot tubs, sauna, fitness center, racquetball court, arcade, and a game room with ping-pong and pool tables. All surrounded by pine and aspen trees with direct access to hiking and biking trails like Lily Pad and Buffalo Cabin. The free Summit Stage bus stop across the street offers quick connections to Silverthorne, Keystone, Frisco, and Breckenridge, with world-class ski resorts like Keystone, Breckenridge, and Copper Mountain just 15-30 minutes away.
Recent complex upgrades, including new siding, roofs, and decks, ensure low-maintenance living, while the all-inclusive HOA covers utilities, making ownership a breeze. With proximity to Silverthorne's outlet shopping, and endless outdoor recreation, this condo is your gateway to the ultimate Colorado lifestyle.
Location
State CO
County Summit
Area Wildernest/Silverthorne
Direction From the Silverthorne 7-11, proceed up Ryan Gulch Rd about four miles. Continue forward after the Treehouse sign Look for building G on the right hand side of the road.
Interior
Interior Features Fireplace
Heating Baseboard, Common, Hot Water
Flooring Carpet, Tile
Fireplaces Type Gas
Furnishings Furnished
Fireplace Yes
Appliance Dishwasher, Electric Cooktop, Microwave, Refrigerator
Laundry Common Area, Coin-operated
Exterior
Parking Features Parking Pad
Pool Community
Community Features Trails/ Paths, Clubhouse, Pool, Public Transportation, Sauna
Utilities Available Cable Available, Electricity Available, Phone Available, Sewer Available, Trash Collection, Sewer Connected
View Y/N Yes
Water Access Desc Public
View Mountain(s)
Roof Type Architectural, Shingle
Present Use Residential
Street Surface Paved
Building
Lot Description Near Public Transit
Entry Level One
Sewer Connected, Public Sewer
Water Public
Level or Stories One
Construction Status Resale
Others
Pets Allowed Yes
Tax ID 601169
Pets Allowed Yes
Virtual Tour https://studio-kiva-photography.seehouseat.com/public/vtour/display/2331137?idx=1#!/







