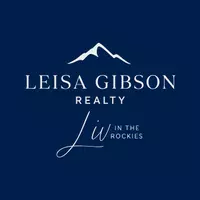4 Beds
5 Baths
3,729 SqFt
4 Beds
5 Baths
3,729 SqFt
Key Details
Property Type Single Family Home
Sub Type Single Family Residence
Listing Status Active
Purchase Type For Sale
Square Footage 3,729 sqft
Price per Sqft $791
Subdivision Last Chance Sub
MLS Listing ID S1061234
Bedrooms 4
Full Baths 4
Half Baths 1
Construction Status Resale
Year Built 2012
Annual Tax Amount $7,780
Tax Year 2024
Lot Size 0.330 Acres
Acres 0.33
Property Sub-Type Single Family Residence
Property Description
The chef's kitchen includes a 48” range with griddle, two dishwashers, wet bar, copper range hood, and oversized island. The spacious 900 sq. ft. primary suite includes a fireplace, private deck, and a luxurious bathroom with dual vanities, soaking tub, and washer/dryer in the walk-in closet. Three additional bedrooms each have their own ensuite baths for added privacy.
Downstairs you'll find a cozy second living area with a stone fireplace, bar, and 300+ bottle wine cellar. Functional extras include a large mudroom with custom cubbies, two laundry areas, and a heated three-car garage with built-in storage and gear racks.
Enjoy direct access to the river and bike path, plus over 15 hiking trails right out your door. Roast marshmallows around the backyard fire pit or enjoy the charming detached playhouse/shed. With no HOA, village dues, or transfer tax, this property offers both luxury and flexibility—just minutes from recreation, trails, and resort amenities.
Location
State CO
County Summit
Area Keystone
Direction From I-70, take Exit 205 for Silverthorne/Dillon. Follow US-6 East toward Keystone, turn right on W Keystone Rd, then turn right on Soda Ridge Rd. Turn right on Wild Irishman Rd. Turn left onto Last Chance Lane. Third house on the right, with three car garage is 73 Last Chance Lane
Rooms
Basement Full, Finished
Interior
Interior Features Kitchen Island, Primary Suite, Open Floorplan, Stone Counters
Heating Radiant
Flooring Carpet, Tile, Wood
Furnishings Negotiable
Fireplace No
Appliance Dishwasher, Freezer, Disposal, Microwave, Range, Refrigerator, Dryer, Washer
Laundry In Unit
Exterior
Parking Features Detached, Garage
Garage Spaces 3.0
Garage Description 3.0
Community Features None
Utilities Available Electricity Available, Sewer Connected
View Y/N Yes
Water Access Desc Public
View Mountain(s)
Roof Type Composition
Present Use Residential
Street Surface Paved
Building
Lot Description See Remarks
Entry Level Two,Multi/Split
Sewer Connected
Water Public
Level or Stories Two, Multi/Split
Construction Status Resale
Schools
Elementary Schools Summit Cove
Middle Schools Summit
High Schools Summit
Others
Pets Allowed Yes
Tax ID 3000821
Pets Allowed Yes
Virtual Tour https://iframe.videodelivery.net/7a983a6d749e8e195548fd9b3390890e







