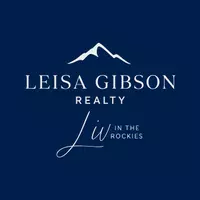6 Beds
8 Baths
7,196 SqFt
6 Beds
8 Baths
7,196 SqFt
Key Details
Property Type Single Family Home
Sub Type Single Family Residence
Listing Status Active
Purchase Type For Sale
Square Footage 7,196 sqft
Price per Sqft $763
Subdivision Cordillera Sub Fil 36
MLS Listing ID 1012370
Bedrooms 6
Full Baths 3
Half Baths 2
Three Quarter Bath 3
HOA Fees $3,750/ann
HOA Y/N Yes
Year Built 2005
Annual Tax Amount $22,049
Tax Year 2024
Lot Size 2.970 Acres
Acres 2.97
Property Sub-Type Single Family Residence
Source Vail Multi-List Service
Property Description
The interior features soaring ceilings, rich wood beams, expansive windows, and a grand stone fireplace anchoring the open-concept living area. The chef's kitchen is a showpiece, complete with top-of-the-line appliances, including wall convection oven with spit roaster, 2 dishwashers, steam oven, gas cooktop and induction cooktop, custom cabinetry, and generous prep and gathering space—perfect for entertaining family and guests.
Escape to the elegant primary suite, where mountain views, a cozy sitting area, and a warm fireplace come together to create a serene private sanctuary. Each guest suite offers its own ensuite bathroom, providing comfort and privacy throughout.
Outside, newly landscaped grounds frame the home with natural beauty, while a private walking path winds through the serene setting—ideal for morning coffee strolls or evening reflections. Expansive decks and patios offer seamless indoor-outdoor living in all seasons.
Whether used as a full-time residence or a seasonal escape, 254 Pine Marten Way is a true Colorado masterpiece—offering privacy, luxury, and access to all of Cordillera's premier amenities including golf, hiking, Nordic skiing, fly fishing, equestrian trails, and more.
This is more than a home—it's a mountain lifestyle redefined.
Location
State CO
County Eagle
Community Cordillera Sub Fil 36
Area Cordillerathesummit
Zoning Residential
Interior
Interior Features Fireplace - Gas, Patio, Spa/Hot Tub, Vaulted Ceiling(s), Steam Shower
Heating Natural Gas, Radiant Floor
Cooling None
Flooring Carpet, Stone, Wood
Appliance Built-In Electric Oven, Cooktop, Dishwasher, Disposal, Dryer, Microwave, Range, Range Hood, Refrigerator, Washer
Laundry See Remarks
Exterior
Parking Features Garage
Garage Spaces 2.0
Garage Description 2.0
Community Features Community Center, Cross Country Trail(s), Equestrian Center, Fishing, Fitness Center, Golf, Pool, Tennis Court(s), Trail(s), Pickleball Courts
Utilities Available Electricity Available, Internet, Natural Gas Available, Phone Available, Trash, Water Available
View Golf Course, Mountain(s), Trees/Woods
Roof Type Synthetic
Building
Foundation Poured in Place
Lot Size Range 2.97
Sewer Septic Tank
Others
Tax ID 2107-161-02-005
Virtual Tour https://my.matterport.com/show/?m=M9LxQie2TzX&play=1&qs=0&brand=0&mls=1&







