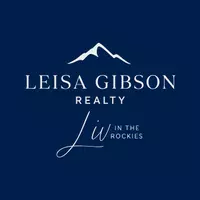
10 Beds
10 Baths
13,928 SqFt
10 Beds
10 Baths
13,928 SqFt
Key Details
Property Type Single Family Home
Sub Type Single Family Residence
Listing Status Active
Purchase Type For Sale
Square Footage 13,928 sqft
Price per Sqft $1,723
Subdivision Cliffside Sub
MLS Listing ID 1012514
Bedrooms 10
Full Baths 8
Half Baths 2
HOA Y/N No
Year Built 2001
Annual Tax Amount $53,667
Tax Year 2024
Lot Size 1.150 Acres
Acres 1.15
Property Sub-Type Single Family Residence
Source Vail Multi-List Service
Property Description
Hand-hewn timber, dry-stack stone, and soaring trusses define the great room, where floor-to-ceiling glass blends seamlessly with the outdoors. A chef's kitchen with an oversized island, butler's pantry, and integrated wine storage anchors the main level, spilling onto south-facing decks ideal for summer entertaining.
The lower level is pure indulgence: a nature inspired swimming pool, full spa with sauna and massage studio, state-of-the-art theater, and recreation lounge that opens to flagstone patios and a fire-pit terrace.
Additional highlights include smart-home systems, central humidification and A/C, a heated oversized four-car garage with snow-melt motor court, and the option to purchase a prestigious full Arrabelle Club membership. Five minutes from Vail Village yet worlds away in privacy, 1452 Buffehr Creek balances serenity and convenience in one extraordinary mountain sanctuary.
Location
State CO
County Eagle
Community Cliffside Sub
Area Buffehr Creek
Zoning RESIDENTIAL
Rooms
Basement Finished
Interior
Interior Features Elevator, Fireplace - Gas, Jetted Bath, Multi-Level, Patio, Pool, Primary Downstairs, Sauna, Smart Thermostat, Vaulted Ceiling(s), Wired for Cable, Steam Shower
Heating Electric, Natural Gas
Cooling Zoned
Flooring Carpet, Stone, Wood
Fireplaces Type Gas
Fireplace Yes
Appliance Built-In Gas Oven, Cooktop, Dishwasher, Disposal, Dryer, Microwave, Range, Range Hood, Refrigerator, Washer/Dryer, Water Purifier, Wine Cooler
Laundry Electric Dryer Hookup, Washer Hookup
Exterior
Parking Features Heated Garage, Surface
Garage Spaces 4.0
Garage Description 4.0
Fence Partial
Pool Outdoor Pool
Community Features Trail(s)
Utilities Available Cable Available, Electricity Available, Internet, Natural Gas Available, Phone Available, Propane, Satellite, Sewer Connected, Trash, Water Available
View Creek/Stream, Mountain(s), Ski Slopes, South Facing, Trees/Woods, Valley
Roof Type Shake
Total Parking Spaces 8
Building
Foundation Poured in Place
Lot Size Range 1.15
Others
Tax ID 210312102029
Virtual Tour https://my.matterport.com/show/?m=rCbhyKUACiC&brand=0







