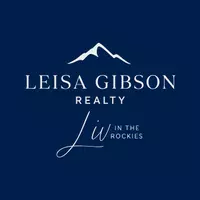
3 Beds
2 Baths
1,600 SqFt
3 Beds
2 Baths
1,600 SqFt
Key Details
Property Type Single Family Home
Sub Type Single Family Residence
Listing Status Pending
Purchase Type For Sale
Square Footage 1,600 sqft
Price per Sqft $499
Subdivision Buckhorn Valley Pud
MLS Listing ID 1012738
Bedrooms 3
Full Baths 2
HOA Y/N No
Annual Tax Amount $33
Tax Year 2024
Lot Size 8,015 Sqft
Acres 0.18
Property Sub-Type Single Family Residence
Source Vail Multi-List Service
Property Description
Location
State CO
County Eagle
Community Buckhorn Valley Pud
Area Gypsum
Zoning PUD
Interior
Interior Features Other
Heating Heat Pump
Cooling Heat Pump
Flooring Carpet, Vinyl
Appliance Dishwasher, Disposal, Microwave, Range, Refrigerator
Laundry Electric Dryer Hookup, Washer Hookup
Exterior
Parking Features Attached Garage
Garage Spaces 2.0
Garage Description 2.0
Community Features Trail(s)
Utilities Available Cable Available, Electricity Available, Natural Gas Available, Sewer Available, Sewer Connected, Snow Removal, Trash, Water Available
View Mountain(s)
Roof Type Asphalt
Porch Deck, Patio
Building
Lot Description See Remarks
Foundation Poured in Place
Lot Size Range 0.18
Others
Tax ID 2111-104-12-028
Acceptable Financing Cash, New Loan
Listing Terms Cash, New Loan
Special Listing Condition None







