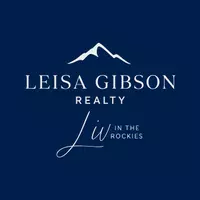
3 Beds
2 Baths
1,416 SqFt
3 Beds
2 Baths
1,416 SqFt
Key Details
Property Type Townhouse
Sub Type Townhouse
Listing Status Active
Purchase Type For Sale
Square Footage 1,416 sqft
Price per Sqft $406
Subdivision Stagecoach Townhomes
MLS Listing ID S1062655
Bedrooms 3
Full Baths 2
Construction Status Resale
HOA Fees $4,001/ann
Year Built 1974
Annual Tax Amount $2,640
Tax Year 2024
Lot Size 1,799 Sqft
Acres 0.0413
Property Sub-Type Townhouse
Property Description
Professionally remodeled Stagecoach TH, spanning over 1,400 square feet with 3 Bedrooms plus the bonus of a fully enclosed loft, perfect for extra living space, a home office, or guest overflow. The added mudroom entry is another bonus most of the townhomes do not have and is convenient for your sports gear and serves as an entry closet. As you enter the home, you will notice the added lighting including a skylight in the living room. The open kitchen/living concept is complimented with views of the Stagecoach Reservoir and a Trex deck to sit on and enjoy the serenity, no traffic, no close neighbors. This townhome is extremely peaceful and quiet thanks to the added insulation in the ceilings, walls, and lower level.
Stagecoach is a true year-round retreat in a sportsman's paradise. With endless cross-country skiing, snowshoeing, hiking and mountain biking trails, and only 30 minutes to the Steamboat Springs Ski Resort or 90 minutes to Vail Resort, this home offers the perfect blend of seclusion, adventure, and accessibility. With the Stagecoach Reservoir in plain view, boating, water skiing, and fishing await, while world-class fly-fishing can be found in the legendary tail waters just below the dam. The town of Oak Creek is simply 5 minutes away for groceries and a coffee shop. Come experience life at the top—peace, nature, and opportunity await just minutes from the proposed Stagecoach Ski Mountain Area.
Location
State CO
County Routt
Area Stagecoach
Direction STAGECOACH. Once you pass the Stagecoach Reservoir, turn right onto Schussmark Trail, take a right at the T and follow the road to the top - views galore. This is unit C in the top building.
Interior
Interior Features Skylights, Vaulted Ceiling(s), Utility Room
Heating Other, Radiant
Flooring Carpet, Stone
Furnishings Unfurnished
Fireplace No
Appliance Dryer, Dishwasher, Electric Cooktop, Microwave Hood Fan, Microwave, Range, Refrigerator, Washer
Laundry Laundry Closet
Exterior
Parking Features Parking Lot
Community Features Trails/ Paths
Utilities Available Electricity Available, Municipal Utilities, Water Available, Sewer Connected
View Y/N Yes
Water Access Desc Public
View Meadow, Mountain(s), Ski Area, Trees/ Woods, Lake
Roof Type Architectural, Shingle
Street Surface Paved
Building
Entry Level Three Or More
Sewer Connected
Water Public
Level or Stories Three Or More
Construction Status Resale
Others
Pets Allowed Yes
Tax ID R3557102
Pets Allowed Yes







