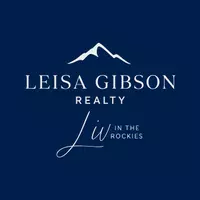
4 Beds
5 Baths
4,810 SqFt
4 Beds
5 Baths
4,810 SqFt
Key Details
Property Type Single Family Home
Sub Type Single Family Residence
Listing Status Active
Purchase Type For Sale
Square Footage 4,810 sqft
Price per Sqft $788
Subdivision Eagle Ranch
MLS Listing ID 1012753
Bedrooms 4
Full Baths 3
Half Baths 1
Three Quarter Bath 1
HOA Fees $350/ann
HOA Y/N Yes
Annual Tax Amount $5,829
Tax Year 2024
Lot Size 0.923 Acres
Acres 0.92
Property Sub-Type Single Family Residence
Source Vail Multi-List Service
Property Description
Open concept maximizes views of Castle Peak & Sawatch range from the Highlands neighborhood of Eagle Ranch. Smart layout impeccably fulfills Buyer's wish list: main floor primary & functional one level living. Capturing seamless enjoyment of indoor + outdoor living through the kitchen and great room. The walkout patio from the lower-level family room is flanked by 3 more bedrooms, each with an en-suite bath.
Large 3 car garage, plus mudroom means storage for all your Colorado adventures and toys. Inspiration to explore is easy: surrounded by world class mountain biking trails, hiking & proximity to the Eagle Ranch golf course. 30 mins to epic skiing in Vail or Beaver Creek.
Each detail of this home has been thoughtfully designed to ensure maximum comfort and functionality. Gorgeous custom residence ready to welcome your new traditions and memories for years to come.
Location
State CO
County Eagle
Community Eagle Ranch
Area Eagle Ranch
Zoning Residential single family
Interior
Interior Features Fireplace - Electric, Fireplace - Gas, Multi-Level, Patio, Primary Downstairs, Smart Thermostat, Balcony
Heating Forced Air, Natural Gas
Cooling Central Air
Flooring Carpet, Tile, Wood
Fireplaces Type Electric, Gas
Fireplace Yes
Window Features ENERGY STAR Qualified Windows
Appliance Disposal, ENERGY STAR Qualified Dishwasher, ENERGY STAR Qualified Freezer, ENERGY STAR Qualified Refrigerator, ENERGY STAR Qualified Water Heater, Microwave, Range, Range Hood
Laundry Washer Hookup
Exterior
Parking Features Garage, Surface
Garage Spaces 3.0
Garage Description 3.0
Community Features Golf, Trail(s)
Utilities Available Electricity Available, Internet, Natural Gas Available, Sewer Connected, Snow Removal, Trash, Water Available
View Mountain(s), Valley
Roof Type Metal
Building
Foundation Concrete Perimeter
Lot Size Range 0.92
Others
Tax ID 2109-151-08-002
Acceptable Financing Cash, New Loan
Listing Terms Cash, New Loan
Special Listing Condition None






