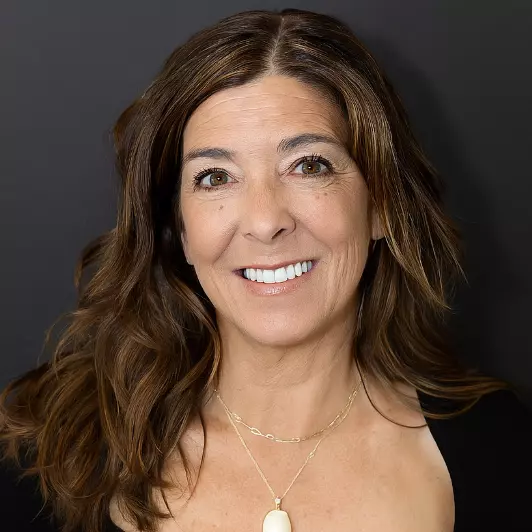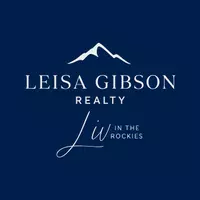
3 Beds
3 Baths
2,119 SqFt
3 Beds
3 Baths
2,119 SqFt
Key Details
Property Type Townhouse
Sub Type Townhouse
Listing Status Pending
Purchase Type For Sale
Square Footage 2,119 sqft
Price per Sqft $641
Subdivision Herbage Thm Condo
MLS Listing ID S1062704
Bedrooms 3
Full Baths 1
Three Quarter Bath 2
Construction Status Resale
HOA Fees $15,844/ann
Year Built 1972
Annual Tax Amount $2,781
Tax Year 2024
Lot Size 6,263 Sqft
Acres 0.1438
Property Sub-Type Townhouse
Property Description
The townhome offers an assigned parking space plus overflow parking or visitors. The beautifully manicured front entry with flowers, foliage and a patio perfect for outdoor dining. Inside, the main level features a kitchen, dining area, bedroom and full bath. Upstairs, you'll find a lofted bedroom for extra guests along with the primary suite, complete with an updated tiled shower.
Just a half-flight down from the main level is the inviting living area with a cozy fireplace, TV and sliding doors that open to a private deck with a hot tub—perfect for relaxing after a day of Steamboat adventures. The lower-level basement includes an additional family room, game area, third bedroom and bathroom, plus a full laundry for added convenience during longer stays. Stay cool in the summer with already installed mini splits in the main living area.
Community amenities include a large pool for summer fun. With proven rental income history, this townhome has exceeded expectations and is an excellent investment opportunity. Its generous layout also makes it ideal for full-time living, extended stays or simply enjoying the best of Steamboat with all your people.
Location
State CO
County Routt
Area Mountain Area
Direction From Highway 40, Turn onto Walton Creek Road. Turn Left on Apres Ski Way. First Left into Herbage Townhomes Complex. Unit C6 on the right side of Building.
Rooms
Basement Finished
Interior
Interior Features Fireplace, Cable T V, Vaulted Ceiling(s), Utility Room
Heating Forced Air, Natural Gas
Flooring Carpet, Tile
Fireplaces Number 1
Fireplaces Type Gas
Furnishings Furnished
Fireplace Yes
Appliance Dishwasher, Electric Range, Microwave, Oven, Refrigerator, Dryer, Washer
Laundry In Unit
Exterior
Parking Features Assigned, Guest, Parking Lot, One Space
Pool Community
Community Features Pool, Public Transportation
Utilities Available Electricity Available, Natural Gas Available, High Speed Internet Available, Phone Available, Sewer Available, Trash Collection, Water Available, Cable Available, Sewer Connected
View Y/N Yes
Water Access Desc Public
View Mountain(s), Trees/ Woods
Roof Type Architectural, Shingle
Street Surface Paved
Building
Lot Description City Lot, Near Public Transit
Entry Level Three Or More,Multi/Split
Sewer Connected, Public Sewer
Water Public
Level or Stories Three Or More, Multi/Split
Construction Status Resale
Schools
Elementary Schools Strawberry Park
Middle Schools Steamboat Springs
High Schools Steamboat Springs
Others
Pets Allowed Yes
HOA Name Air Management
Tax ID R3255240
Pets Allowed Yes
Virtual Tour https://my.matterport.com/show/?m=RMcWu6m7tVk







