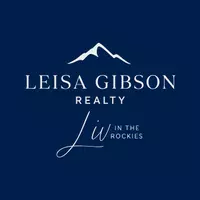
1 Bed
2 Baths
864 SqFt
1 Bed
2 Baths
864 SqFt
Key Details
Property Type Condo
Sub Type Condominium
Listing Status Active
Purchase Type For Sale
Square Footage 864 sqft
Price per Sqft $773
Subdivision Drake Landing Condo
MLS Listing ID S1063768
Bedrooms 1
Full Baths 1
Half Baths 1
Construction Status Resale
HOA Fees $5,563/ann
Year Built 2000
Annual Tax Amount $1,934
Tax Year 2024
Lot Size 3.290 Acres
Acres 3.2896
Property Sub-Type Condominium
Property Description
Inside, you'll find a spacious one-bedroom layout with a sunny private patio, cozy fireplace for winter nights, and thoughtful upgrades throughout. Move right in with the following new improvements: LVP flooring throughout; Stainless Steel Kitchen Appliances, sinks and faucets; Ceasarstone Countertops in kitchen and bath; lighting; washer and dryer! This smaller, well-maintained complex includes outdoor hot tubs, grassy common areas, dedicated parking, and a peaceful setting to come home to.
Restrictions include: Primary resident ownership. No short-term rentals allowed. No appreciation cap. Investor ownership is permitted with 100% AMI rentals. Please review full details in the attached covenant.
The location couldn't be better—restaurants, shopping, Outer Range, and Whole Foods are just a quick walk or bike ride away, with Frisco's vibrant Main Street less than a mile. You're also steps from Lake Dillon, the Frisco Adventure Park, and the county-wide recreation path, with world-class skiing at Breckenridge, Copper, Keystone, and Arapahoe Basin just minutes away and on the conveniently located bus route.
This is a unique opportunity to own in one of Frisco's most desirable communities—offering long-term stability, a true sense of belonging, and unmatched access to everything the mountains have to offer. Don't miss the chance to live and own where you work and play!
Location
State CO
County Summit
Area Frisco
Direction HWY 9/Summit Blvd - East on Lakepoint Drive - 1st Right into complex entrance - Unit in building to the southeast
Interior
Interior Features Fireplace, High Ceilings, Primary Suite, Open Floorplan, Cable T V
Heating Radiant
Flooring Carpet, Tile
Fireplaces Type Gas
Furnishings Unfurnished
Fireplace Yes
Appliance Dryer, Dishwasher, Disposal, Microwave, Range, Washer, Washer/Dryer
Laundry In Unit
Exterior
Parking Features Parking Pad
Community Features Golf, Trails/ Paths, Public Transportation
Utilities Available Electricity Available, Natural Gas Available, Cable Available, Sewer Connected
Water Access Desc Public
View Southern Exposure
Roof Type Asphalt
Present Use Residential
Street Surface Paved
Building
Lot Description Near Public Transit
Entry Level One
Sewer Connected
Water Public
Level or Stories One
Construction Status Resale
Others
Pets Allowed Yes
Tax ID 6511725
Pets Allowed Yes







