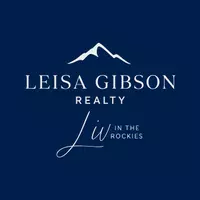
3 Beds
3 Baths
1,876 SqFt
3 Beds
3 Baths
1,876 SqFt
Key Details
Property Type Condo
Sub Type Condominium
Listing Status Active
Purchase Type For Sale
Square Footage 1,876 sqft
Price per Sqft $1,436
Subdivision Alpine Club
MLS Listing ID 1012818
Bedrooms 3
Full Baths 2
Three Quarter Bath 1
HOA Fees $6,411/qua
HOA Y/N Yes
Year Built 1999
Annual Tax Amount $8,066
Tax Year 2024
Lot Size 1,001 Sqft
Acres 0.02
Property Sub-Type Condominium
Source Vail Multi-List Service
Property Description
This desirable corner residence offers two balconies that welcome refreshing summer breezes through custom screened doors. The spacious, light-filled living area showcases views of golden Aspens and opens seamlessly to the dining and kitchen areas—perfect for entertaining. With three bedrooms and three bathrooms all on one level, the home comfortably accommodates up to eight guests. New appliances (washer/dryer, dishwasher, oven, microwave, and refrigerator) were installed in 2024.
In summer, explore hiking and biking trails right from your backyard, cast a line in private fishing spots, or relax at the year-round outdoor pool and hot tub. Tennis and pickleball courts are nearby, and the Country Club of the Rockies and Vista restaurant are just steps away for dining and recreation.
Residents may also join the exclusive Alpine Club located in the same building—featuring ski valet, daily breakfast, winter lunch service, a full bar, spa treatments, and a fitness center offering yoga and workout classes. From your residence, stroll in slippers down the hall straight to the club lounge without ever stepping outside.
This property is an exceptional mountain retreat for Front Rangers seeking effortless access to the slopes, resort-style amenities, and impressive rental income potential. Unit also comes with one dedicated parking spot in the heated secure, garage and storage space.
Location
State CO
County Eagle
Community Alpine Club
Area Arrowhead
Zoning multifam
Interior
Interior Features Fireplace - Gas, Primary Downstairs, Balcony
Heating Baseboard
Cooling Ceiling Fan(s)
Flooring Carpet, Wood
Appliance Dishwasher, Disposal, Dryer, Microwave, Range, Refrigerator, Washer
Laundry Electric Dryer Hookup, Washer Hookup
Exterior
Parking Features Garage
Garage Spaces 1.0
Garage Description 1.0
Community Features Cross Country Trail(s), Fishing, Fitness Center, Golf, On Site Management, Pool, Shuttle Service, Tennis Court(s), Trail(s), Pickleball Courts
Utilities Available Electricity Available, Internet, Natural Gas Available, Sewer Available, Sewer Connected, Snow Removal, Trash, Water Available
View Mountain(s), Trees/Woods
Roof Type Synthetic
Porch Deck
Building
Foundation Poured in Place
Lot Size Range 0.02
Others
Tax ID 2105-102-19-009
Virtual Tour https://my.matterport.com/show/?m=auhaCTMJYS7&mls=1







