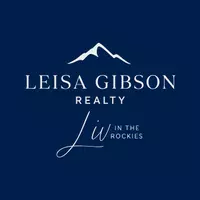
3 Beds
3 Baths
1,632 SqFt
3 Beds
3 Baths
1,632 SqFt
Key Details
Property Type Townhouse
Sub Type Townhouse
Listing Status Active
Purchase Type For Sale
Square Footage 1,632 sqft
Price per Sqft $971
Subdivision Saddle Creek Thm
MLS Listing ID S1063831
Bedrooms 3
Full Baths 3
Construction Status Resale
HOA Fees $9,995/ann
Year Built 1997
Annual Tax Amount $3,338
Tax Year 2024
Property Sub-Type Townhouse
Property Description
Location
State CO
County Routt
Area Mountain Area
Direction From Hwy 40 take Walton Creek Rd turning right on Village Drive then turn right on Meadow Lane --> take a right on Latigo Loop before the stop sign. Unit is the second unit on the left.
Rooms
Basement None
Interior
Interior Features Ceiling Fan(s), Fireplace, High Ceilings, Kitchen Island, Vaulted Ceiling(s), Walk- In Closet(s), Utility Room
Heating Baseboard, Hot Water, Natural Gas, Radiant
Flooring Carpet, Cork, Tile, Wood
Fireplaces Number 1
Fireplaces Type Gas
Furnishings Partially
Fireplace Yes
Appliance Dryer, Dishwasher, Gas Cooktop, Disposal, Microwave, Oven, Refrigerator, Washer, Washer/Dryer
Laundry In Unit
Exterior
Parking Features Attached, Garage
Garage Spaces 2.0
Garage Description 2.0
Community Features Public Transportation
Utilities Available Electricity Available, Natural Gas Available, Sewer Available, Trash Collection, Water Available, Sewer Connected
View Y/N Yes
Water Access Desc Public
View Mountain(s), Ski Area
Roof Type Asphalt
Street Surface Paved
Building
Lot Description Near Ski Area, Near Public Transit
Entry Level Two,Multi/Split
Sewer Connected, Public Sewer
Water Public
Level or Stories Two, Multi/Split
Construction Status Resale
Others
Pets Allowed Yes
HOA Name Commerical Property Group
Tax ID R8162879
Pets Allowed Yes







