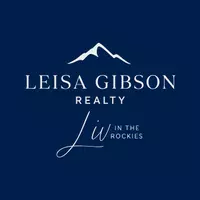
1 Bath
582 SqFt
1 Bath
582 SqFt
Key Details
Property Type Condo
Sub Type Condominium
Listing Status Active
Purchase Type For Sale
Square Footage 582 sqft
Price per Sqft $702
Subdivision Decatur Condo
MLS Listing ID S1063888
Full Baths 1
HOA Fees $7,344/ann
Year Built 1979
Annual Tax Amount $1,372
Tax Year 2024
Lot Size 1.983 Acres
Acres 1.9829
Property Sub-Type Condominium
Property Description
Location
State CO
County Summit
Area Keystone
Direction Take Hwy 6 to Keystone, After Passing the Keystone Lodge, take a right on Decatur Hill road, and follow around to the front of building. Go in main entrance and get key from cabinet on left (ELB). Take elevator to level C and go right to end of hall, unit on left, end unit.
Interior
Interior Features Elevator, Fireplace, Cable T V
Heating Baseboard, Electric, Wood Stove
Flooring Carpet, Tile, Vinyl
Fireplaces Type Gas
Furnishings Partially
Fireplace Yes
Appliance Dishwasher, Electric Cooktop, Electric Range, Disposal, Microwave Hood Fan, Microwave, Refrigerator
Laundry Common Area, Laundry Room
Exterior
Parking Features Underground, Garage, Parking Pad, Unassigned
Garage Spaces 1.0
Garage Description 1.0
Pool Community
Community Features Clubhouse, Pool, Public Transportation, Sauna
Utilities Available Electricity Available, Sewer Available, Trash Collection, Water Available, Cable Available, Sewer Connected
Amenities Available Ski Storage
View Y/N Yes
Water Access Desc Public
View Mountain(s), Trees/ Woods
Roof Type Metal
Present Use Residential
Street Surface Paved
Building
Lot Description Near Public Transit
Entry Level One
Foundation Poured
Sewer Connected, Public Sewer
Water Public
Level or Stories One
Others
Pets Allowed Owner Only, Pet Restrictions
Tax ID 3006075
Pets Allowed Owner Only, Pet Restrictions


