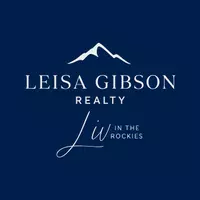
3 Beds
4 Baths
3,218 SqFt
3 Beds
4 Baths
3,218 SqFt
Key Details
Property Type Multi-Family
Sub Type Duplex
Listing Status Active
Purchase Type For Sale
Square Footage 3,218 sqft
Price per Sqft $298
Subdivision The Villas At Cotton Ranch
MLS Listing ID 1012840
Bedrooms 3
Full Baths 3
Half Baths 1
HOA Fees $102/mo
HOA Y/N Yes
Year Built 2019
Annual Tax Amount $4,711
Tax Year 2024
Lot Size 2,308 Sqft
Acres 0.05
Property Sub-Type Duplex
Source Vail Multi-List Service
Property Description
The main level offers an open layout with vaulted ceilings and a gas fireplace in the living room. The kitchen features stone countertops, stainless appliances, and a large pantry behind a barn door accent. Also on this level is a spacious primary suite with a walk-in closet and five-piece bath, plus a dedicated office that works well for remote work or creative space.
Upstairs are two comfortable bedrooms and a full bath. The lower level is made for fun—a large recreation room offers plenty of space to watch the big game, host friends, or play your favorite bar games. There's also a wet bar, a full bathroom, and approximately 400± square feet of unfinished space for storage or future finishing. Additional features include a 2-car garage, air-conditioning and low HOA dues.
Residents of Cotton Ranch enjoy access to the Gypsum Creek Golf Course, tennis and pickleball courts, and a community pool. The location is convenient to the Eagle Airport, Vail and Beaver Creek ski areas, and Glenwood Springs. Outdoor recreation—hiking, biking, golf, fishing, and river fun—is right out the door.
Location
State CO
County Eagle
Community The Villas At Cotton Ranch
Area Cotton Ranch/Chatfield Corners
Zoning Multi-Family
Rooms
Basement Partially Finished
Interior
Interior Features Fireplace - Electric, Fireplace - Gas, Multi-Level, Primary Downstairs, Vaulted Ceiling(s), Wired for Cable
Heating Central, Natural Gas
Cooling Central Air
Flooring Carpet, Vinyl
Fireplaces Type Gas
Fireplace Yes
Appliance Built-In Gas Oven, Dishwasher, Disposal, Microwave, Range Hood, Refrigerator
Laundry Electric Dryer Hookup, Washer Hookup, See Remarks
Exterior
Parking Features Attached Garage, Garage, Parking Lot, Surface
Garage Spaces 2.0
Garage Description 2.0
Community Features Clubhouse, Community Center, Golf
Utilities Available Cable Available, Electricity Available, Internet, Natural Gas Available, Sewer Connected, Snow Removal, Trash
View Creek/Stream, Golf Course, Mountain(s)
Roof Type Asphalt
Total Parking Spaces 5
Building
Foundation Poured in Place
Lot Size Range 0.05
Sewer See Remarks
Others
Tax ID 2111-082-30-002
Acceptable Financing 1031 Exchange, Cash, New Loan
Listing Terms 1031 Exchange, Cash, New Loan
Special Listing Condition None
Virtual Tour https://www.asteroommls.com/pviewer?hideleadgen=1&token=CAXeCAtdD0GJQCDBsxyCvg&autorotation=0&defaultviewdollhouse=1&showdollhousehotspot=1







